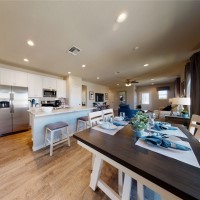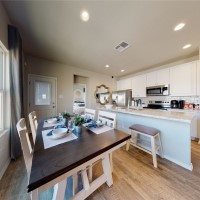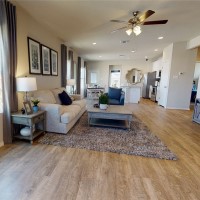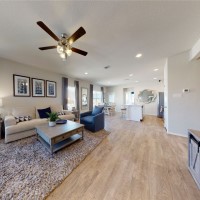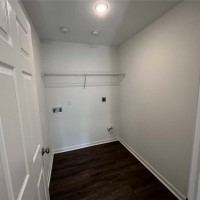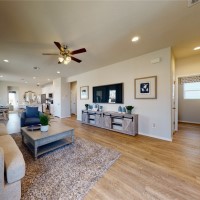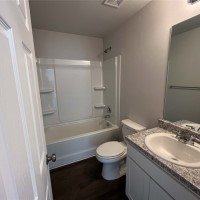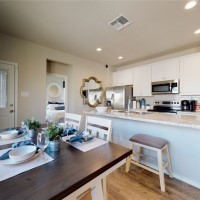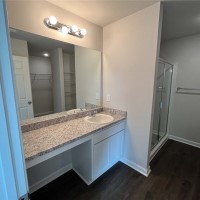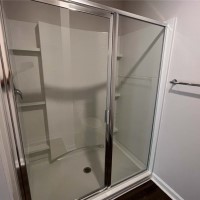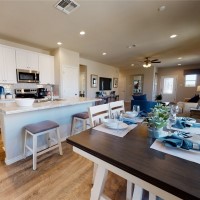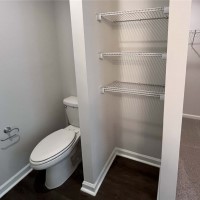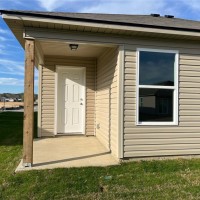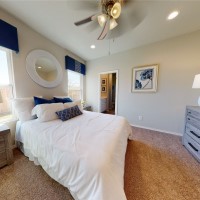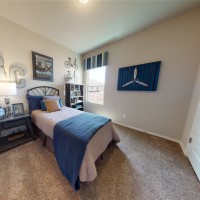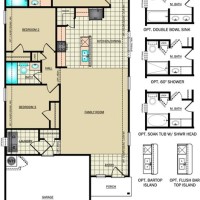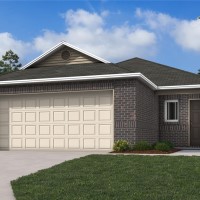The Mitchell plan is a charming and visually appealing home design, showcasing a number of attractive features that make it a desirable living space. This home features an open floor plan with 3 bedrooms, 2 bathrooms, a spacious master suite, a stunning kitchen fully equipped with energy-efficient appliances, generous counter space, and roomy pantry! The open floor plan layout creates a sense of space and interconnectedness between different areas of the home. Learn more about this home today! *...
The Mitchell plan is a charming and visually appealing home design, showcasing a number of attractive features that make it a desirable living space. This home features an open floor plan with 3 bedrooms, 2 bathrooms, a spacious master suite, a stunning kitchen fully equipped with energy-efficient appliances, generous counter space, and roomy pantry! The open floor plan layout creates a sense of space and interconnectedness between different areas of the home. Learn more about this home today! *Photos are of similar model
| MLS | 1273259 |
| Subdivision | MISSION HILL SUB PH 2-SILOAM SPRINGS |
| Type | Residential |
| Built | 2024 |
| County | Benton |
| School | Siloam Springs |
| Lot Size | 0.14 |
| Air Condition | Electric, HeatPump |
| Amenities | Pantry, WalkInClosets |
| Appliances | Dishwasher, ElectricRange, ElectricWaterHeater, ENERGYSTARQualifiedAppliances |
| Driveway | ConcreteDriveway |
| Exterior | Brick, VinylSiding |
| Fencing | None |
| Foundation | Slab |
| Lot Desc | Landscaped, NearPark, Subdivision |
| Listed By | Rausch Coleman Realty Group, LLC |

