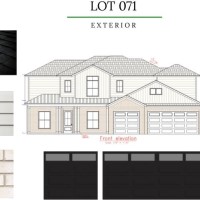Here is your opportunity to live in the prestigious Aurora Subdivision and own a home designed and created to "WOW" at the 2024 Parade of Homes. Nestled back within Phase 3, this home will showcase the pinnacle of modern architectural design and exquisite craftsmanship. With four spacious bedrooms and three luxurious bathrooms, you are ensured both privacy and comfort for you and your family. Entertain with ease in the expansive living area that flows right outside to your covered patio whic...
Here is your opportunity to live in the prestigious Aurora Subdivision and own a home designed and created to "WOW" at the 2024 Parade of Homes. Nestled back within Phase 3, this home will showcase the pinnacle of modern architectural design and exquisite craftsmanship. With four spacious bedrooms and three luxurious bathrooms, you are ensured both privacy and comfort for you and your family. Entertain with ease in the expansive living area that flows right outside to your covered patio which includes an outdoor kitchen. The dedicated study downstairs provides an ideal space for remote work, and continue upstairs to your bonus room to enjoy a wet bar with plenty of space for movie or game nights. Customize finishes alongside our interior designer to make this house feel like home! Neighborhood amenities will be completed in 2024 and include two pools, a bike repair station, dog park, elevate fitness course, basketball and pickleball courts, open air clubhouse, and a playgro
| MLS | 1272860 |
| Subdivision | Aurora Ph 3 |
| Type | Residential |
| Built | 2024 |
| County | Benton |
| School | Bentonville |
| Lot Size | 0.27 |
| Air Condition | Electric |
| Amenities | WetBar, EatinKitchen, Pantry, ProgrammableThermostat, QuartzCounters, SplitBedrooms, WalkInClosets, WiredforSound |
| Appliances | DoubleOven, Dishwasher, Disposal, GasOven, GasRange, GasWaterHeater, Microwave, RangeHood |
| Driveway | ConcreteDriveway |
| Exterior | Brick, VinylSiding |
| Fencing | Partial |
| Foundation | Slab |
| Fireplace | LivingRoom |
| Lot Desc | Landscaped, Subdivision |
| Listed By | Collier & Associates- Rogers Branch |


